BRE introduced BREEAM New Construction to align with legislation changes across the industry with a renewed focus on strengthening facilities management through lifecycle analysis. RCZM services at RIBA Stage 2-4 target 52 of 149 of the available credits for BREEAM 2018 UK New Construction through the use of IES-VE building performance analysis software and future weather data for;
management through life cycle cost and service life planning
health and wellbeing through visual, air and thermal comfort
reduction of energy and CO2 emissions supported by low-carbon design
water efficient consumption by design
responsible durable material choice though life cycleimpact
construction waste management and adaptation
innovation
RCZM promote projects that follow the RIBA Plan of Works and BS 8536-2:2016 Design and construction : Code of practice for asset management, which require monitoring of key performance indicators;
design and construction
commissioning, training and handover
asset facility management plan
BS 8536-2:2016 requires the development of a ‘Digital Plan of Work’ specific to the needs of the owner/operator, for which RCZM have developed a checklist aligned with the RIBA Plan of Works which provides a visual pathway from concept to completion of a project. The pathway brings together;
UK PAS 1192 BIM framework
UK Government Soft landings
CIBSE design performance analysis and post-occupancy evaluation best practice, UK Building Regulations
RIBA Green Overlay
BREEAM 2018 UK New Construction
On every project whole life cost comparisons should be carried out on 5 chosen elements/products and their alternatives, whereby lifecycle cost should be studies for 25 or 30, and 60yr periods for;
structure, envelope and services
identify the discount rate to be applied to the project with zero inflation, unless advised otherwise
identify recurring energy costs
Key elements, such as windows, structure, roof, ground floor slab, internal and external walls, should also be analysed for;
high capital costs
generation of energy, waste or water savings
reduce maintenance and running costs
new products
The detailed results, peer reviewed by the Quantity Surveyor Robinson Low Francis revealed the following at each RIBA Stage for principles of construction tested, excluding specialist items, decorating, furnishing, fixtures and fittings.
Independent environmental services by RCZM are supported by two cases studies of major projects where the performance of buildings was improved and running costs reduced by analysis from RIBA Stage 1 onwards. Case study 1 is a £4M BREEAM education project proved that in aspiring to BREEAM accreditation, life cycle and building performance analysis informed the development and design of the building, while also providing life cycle costs. Case study 2 is a £40M student accommodation ensured that at the concept design stage a low energy strategy was also established that demonstrated ease of maintenance and avoidance of complicated management systems, while ensuring occupant satisfaction with sufficient daylight, comfort and wellbeing.
Case Study 1
RCZM were appointed by the Girls Day School Trust to analyse the proposed Replacement 3-Science’s, Music and Drama Faculty in the London Borough of Wandsworth, a £4.6M 1,949m
2 project. Wandsworth Borough Council required the scheme to achieve BREEAM Excellent. RCZM carried out building performance and BREEAM analysis up to RIBA Stage 4 using IES-VE.
The building performance model provided evidence at RIBA Stage 2 to 4 in support of 52 out of the 149 credits available for BREEAM 2018 UK New Construction through;
management through life cycle cost and service life planning
health and wellbeing through visual, air and thermal comfort
reduction of energy and CO2 emissions supported by low-carbon design
water efficient consumption by design
responsible durable material choice though lifecycle impact
The design was analysed for a limited variation of energy strategies and principles of construction scenarios to provide Capital Cost, Lifecycle Cost and Lifecycle Assessment.
At RIBA Stage 2, the passive design for radiators with natural ventilation with Monodraught PCM cooling had an esti-mated construction cost £2.95M (£1,513/m
2). The 60yr whole life cycle cost was estimated to be £9.8M (£5,028/m
2) including construction, with a carbon footprint 5928tCO
2 (3,041kgCO
2/m
2) for the same period.
At RIBA Stage 3, Option A for central air heating and comfort cooling had an estimated construction cost of £4.6M - £4.9M (£2,360/m
2 - £2,514/m
2. The 60yr whole life cycle cost was estimated to be £13.4M – £14.1M including construction.
At RIBA Stage 3, Option B for dual-duct VAV with 144m
2 solar PV had an estimated construction cost of £4.7M - £5.2M (£2,411/m
2 - £2,668/m
2. The 60yr whole life cycle cost was estimated to be £14.8M – £15.6M including construction.
At RIBA Stage 4, the pursued option for centralised air heating and comfort cooling with mechanical ventilation had an estimated construction cost of £4.68M (£2,401/m
2). The 60yr whole life cycle cost was estimated to be £12.7M (£6,516/m
2) including construction, with a 60yr carbon footprint 7813tCO
2 (4,008kgCO
2/m
2) for the same period.
Figure 1 Capital costs can be drilled down to examine elements; substructure, superstructure, services, contractors prelims, overheads and profits, project risk and inflation. Manual adjustments maybe made to the analysis with the QS and include provisional cost sums specific to the project for faciltating works, internal finishes, fittings, furninshings and equipment.
Figure 2 Lifecycle cost is the cost of an asset throughout its cycle life while fulfiling the performance requirements. Lifecycle costs are thiose associated directly with constructing and operating the building. Lifecycle cost should not be confused with the whole life cost that includes land, income and support costs, as illustrated in BS ISO 15686-5.
Figure 3 Lifecycle analysis is the assessment of the environmental impact of a project throughout its lifecycle, of which the carbon footprint is one measure, from cradle-to-grave.
Case Study 2
RCZM were appointed by British Telecom Property to analyses the new £40M, 670-room halls of residence for Oxford Brookes University on the site of a former barracks in Oxford. The final planning application, 17/02140/FUL, was approved for 885 rooms. The impact of the 670-room student accommodation on the local context and the environment was significant. BT commissioned a Natural Resource Impact Assessment (NRIA) to assess the development to meet Oxford City Council’s NRIA targets for;
energy use
renewable energy potential
material waste
water efficiency
RCZM were appointed in collaboration with JDP to analyse and advise on the energy strategy with traditional principles of construction. The Project took on board the following lessons learned studies for the Unite student halls of residence estates department feedback at Reading University and experience of specification and stakeholder engagement for phased development of student residences at the University of Surrey.
RCZM analysed the form and mass to determine a strategy to ensure sustainable building performance as a precursor to regulatory compliance. The analysis provided iterative feedback on design alternatives to report on the proposed approach to;
low energy design through MVHR with underfloor heating and DHW distributed from gas CHP-driven district energy
passive design for daylight, thermal comfort and natural ventilation
principles of construction with a 23% improvement in u-values
establishing solar energy potential
demonstrating exemplary water efficient potential
The project scored 11/11 at RIBA Stage 3 using Oxford City Council’s NRIA Assessment. This form of early building performance analysis defined the principles of construction and identified the proportion of the scheme which would require low or no maintenance. The outline specification of sanitary fittings reduced water consumption by 68%, without the need for rain harvesting.
The design was independently analysed at RIBA Stage 3 for a limited variation of building services and fixed principles of construction scenarios to provide Capital Cost, Life Cycle Cost and Life Cycle Assessment. The option pursued at RIBA Stage 3, underfloor heating with natural ventilation, had an estimated construction cost £22.2M (£1,190/m
2) excluding specialist items, decorating, furnishing, fixtures, fittings, CHP and external landscaping or civil infrastructure. The 60yr whole life cycle cost was estimated to be £64.6M (£3,463/m
2) including construction excluding CHP, with a carbon footprint 3,400kgCO
2/m
2 for the same period.
Figure 4 Capital costs take into account the project address, tender price index, scaling facors for complexity and quality and can be analysed in terms of GIFA, NIA or occupant number.
Figure 5 Lifecycle annual cost analysis is available in a graphical and spreadsheet format to account for minor repair, reactive repairs, decorating, replacement, cleaning, routine maintenance, operating cost, occupant cost and end of life cost. Present value by year is made available. Data is visualised by category, annualy or cumulatively.
Figure 6 Ecopoints are a measure of overall environmental impact developed by BRE. More Ecopoints indicate higher environmental impact.
The environmental impacts of construction encompass a wide range of issues, including climate change, mineral extraction, ozone depletion and waste generation. Assessing such different issues in combination requires subjective judgements about their relative importance.
Each environmental issue is measured using its own unit, and so by comparing each environmental impact to a ‘norm’, each impact can be measured on the same scale. BRE have taken the impacts of a typical UK citizen as the norm, calculated by dividing the impacts of the UK by its population. UK Ecopoints are derived by adding together the score for each issue, calculated by multiplying the normalised impact with its percentage weighting.



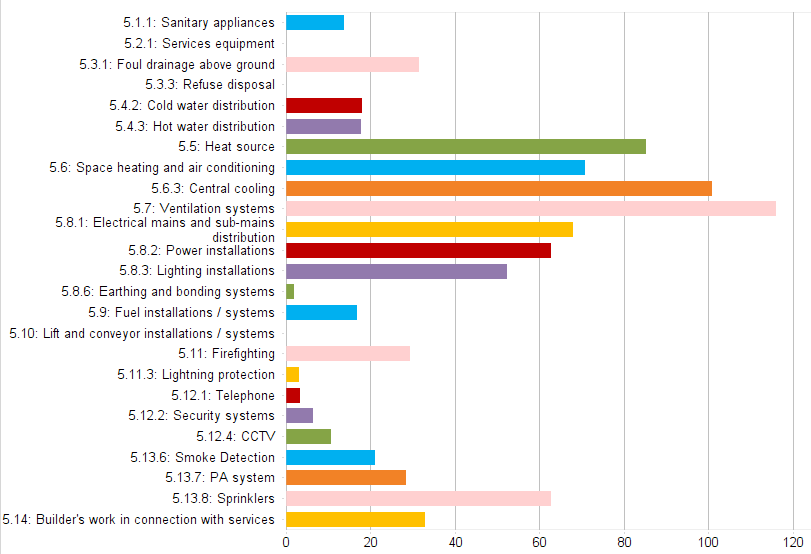
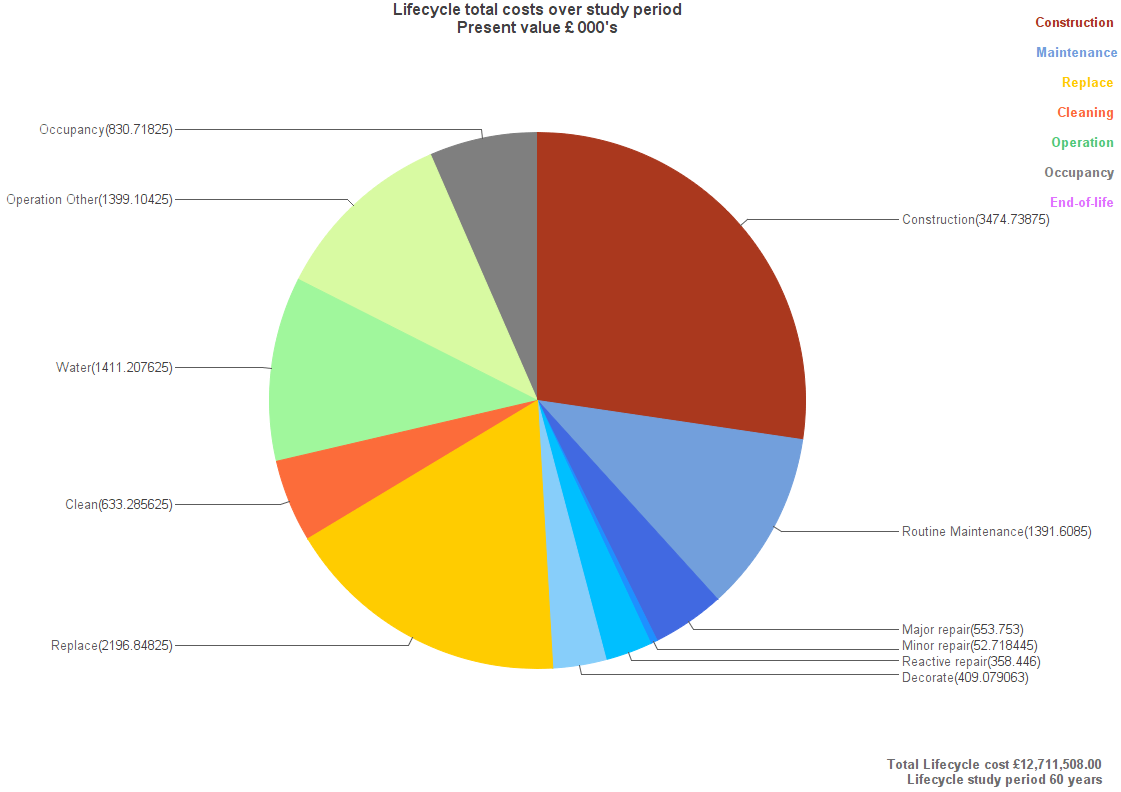
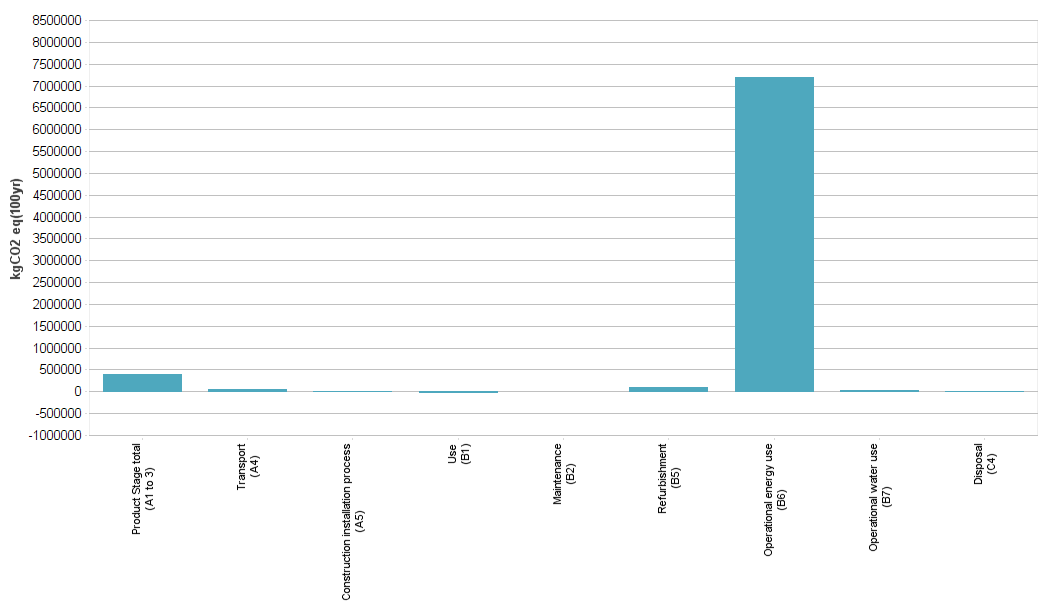
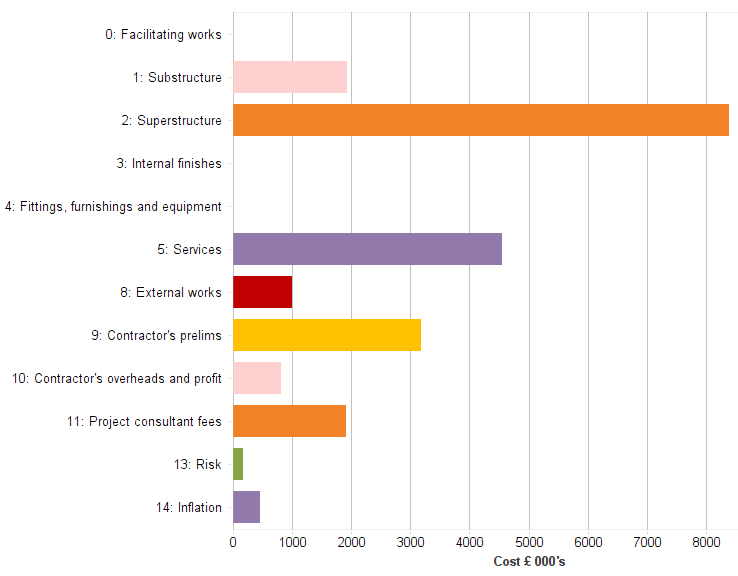
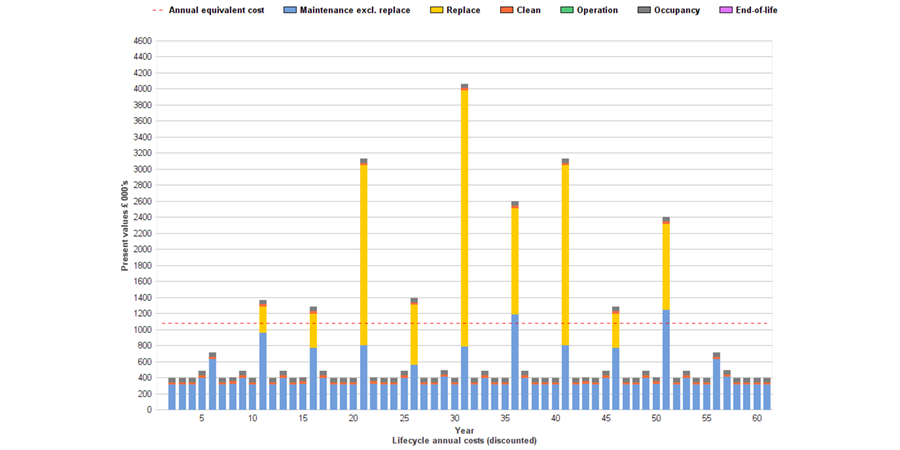
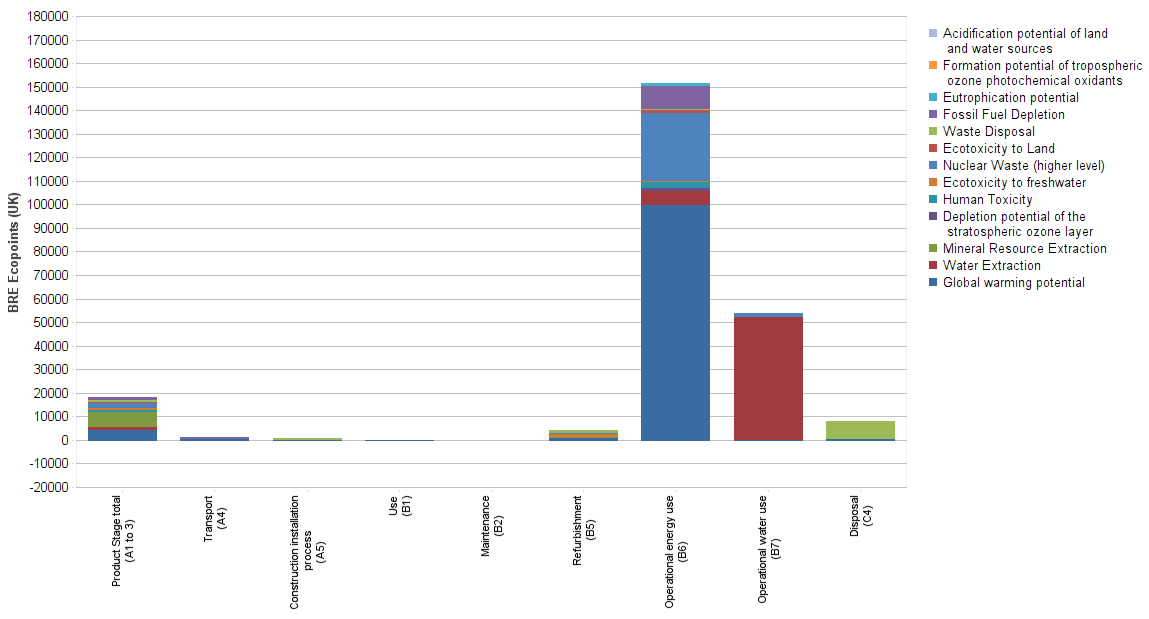
Keep in Touch
WITH SOCIAL MEDIA UPDATES